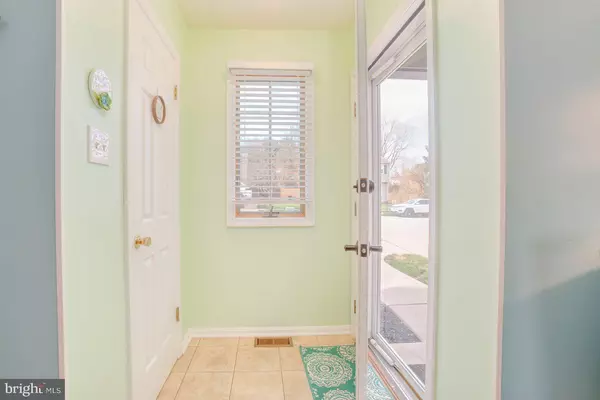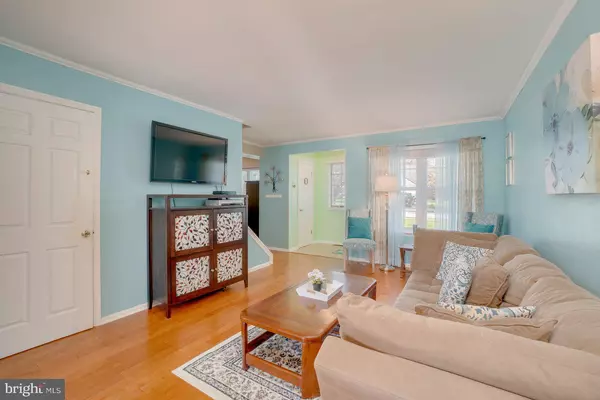$355,000
$350,000
1.4%For more information regarding the value of a property, please contact us for a free consultation.
9331 OAK WHITE RD Baltimore, MD 21236
3 Beds
3 Baths
1,850 SqFt
Key Details
Sold Price $355,000
Property Type Single Family Home
Sub Type Detached
Listing Status Sold
Purchase Type For Sale
Square Footage 1,850 sqft
Price per Sqft $191
Subdivision Village Of White Oak
MLS Listing ID MDBC513984
Sold Date 01/14/21
Style Colonial
Bedrooms 3
Full Baths 2
Half Baths 1
HOA Y/N N
Abv Grd Liv Area 1,580
Originating Board BRIGHT
Year Built 1982
Annual Tax Amount $4,453
Tax Year 2020
Lot Size 7,990 Sqft
Acres 0.18
Lot Dimensions 1.00 x
Property Description
Look no further! This beautifully maintained and updated home is just minutes from everything that Perry Hall and White Marsh have to offer, and it's ready to welcome a new owner. NO HOA! Enjoy a comfortable layout that features ample, flexible living and dining spaces on the main level, along with a huge composite deck with stairs to the backyard. Upstairs you'll find a spacious owner's suite with an ensuite bath and walk-in closet, and two additional bedrooms with an updated hall bath. The lower level has tons of storage, a finished family room, and a walkout to the rear patio, which is perfect for grilling or relaxing in the yard. You'll find beautiful wood floors, updated cabinets, counters, appliances, and lighting throughout.... all it needs is your personal touches to make it home! The property also sits on a beautiful, flat lot and has a garage and a huge driveway to make parking a breeze. Set up a showing today!
Location
State MD
County Baltimore
Zoning R
Rooms
Other Rooms Living Room, Dining Room, Primary Bedroom, Bedroom 2, Family Room, Den, Bedroom 1
Basement Connecting Stairway, Daylight, Full, Full, Heated, Improved, Interior Access, Outside Entrance, Partially Finished, Rear Entrance, Walkout Level, Windows
Interior
Interior Features Attic, Combination Kitchen/Dining, Floor Plan - Traditional, Kitchen - Eat-In, Walk-in Closet(s), Wood Floors
Hot Water Natural Gas
Heating Forced Air
Cooling Ceiling Fan(s), Central A/C
Fireplaces Number 1
Fireplaces Type Wood
Equipment Built-In Microwave, Dishwasher, Disposal, Dryer, Exhaust Fan, Freezer, Icemaker, Oven/Range - Electric, Refrigerator, Washer
Fireplace Y
Window Features Screens
Appliance Built-In Microwave, Dishwasher, Disposal, Dryer, Exhaust Fan, Freezer, Icemaker, Oven/Range - Electric, Refrigerator, Washer
Heat Source Natural Gas
Laundry Main Floor
Exterior
Parking Features Garage - Front Entry
Garage Spaces 1.0
Water Access N
Accessibility None
Attached Garage 1
Total Parking Spaces 1
Garage Y
Building
Story 3
Sewer Public Sewer
Water Public
Architectural Style Colonial
Level or Stories 3
Additional Building Above Grade, Below Grade
New Construction N
Schools
Elementary Schools Gunpowder
Middle Schools Perry Hall
High Schools Perry Hall
School District Baltimore County Public Schools
Others
Senior Community No
Tax ID 04111800000958
Ownership Fee Simple
SqFt Source Assessor
Special Listing Condition Standard
Read Less
Want to know what your home might be worth? Contact us for a FREE valuation!

Our team is ready to help you sell your home for the highest possible price ASAP

Bought with Robert J Pichtel • Samson Properties





